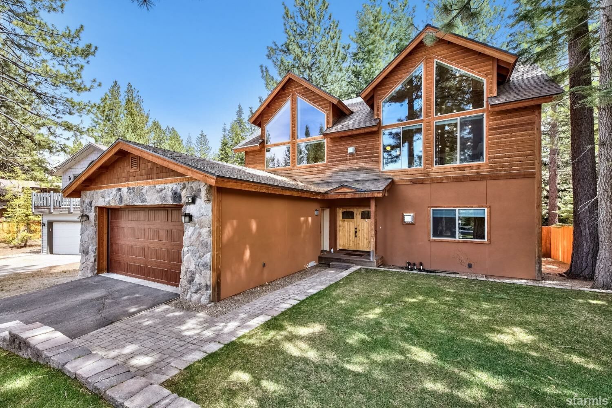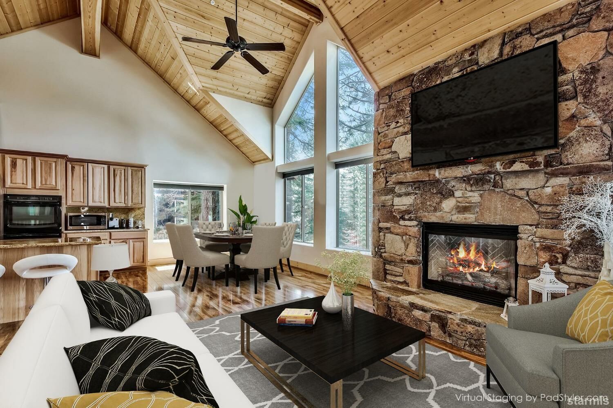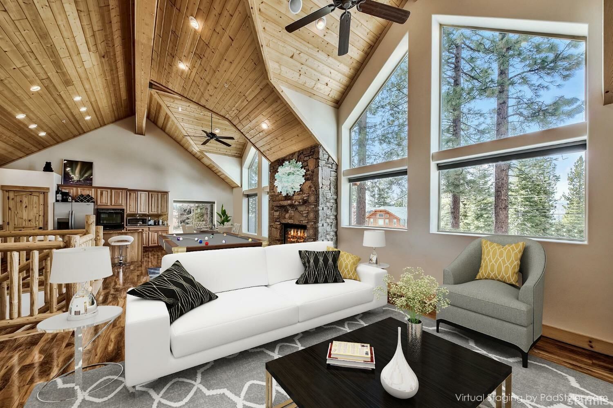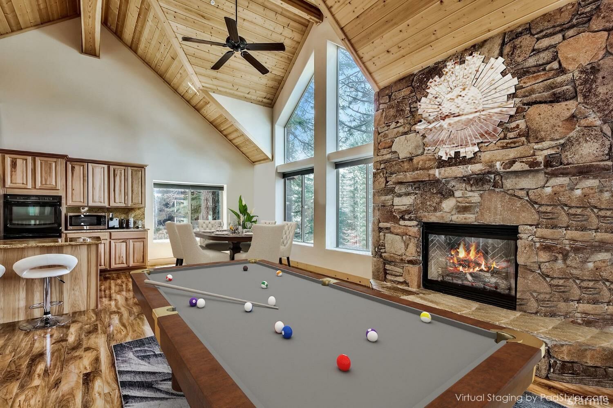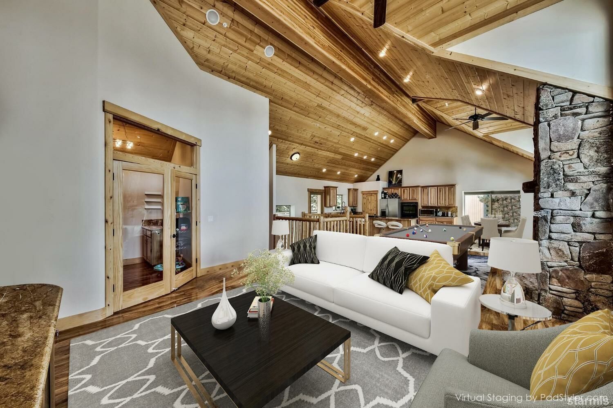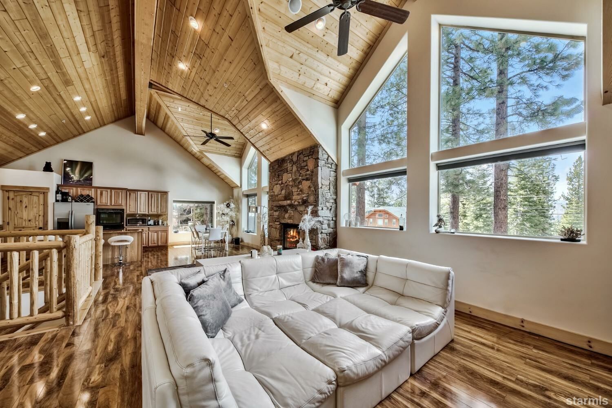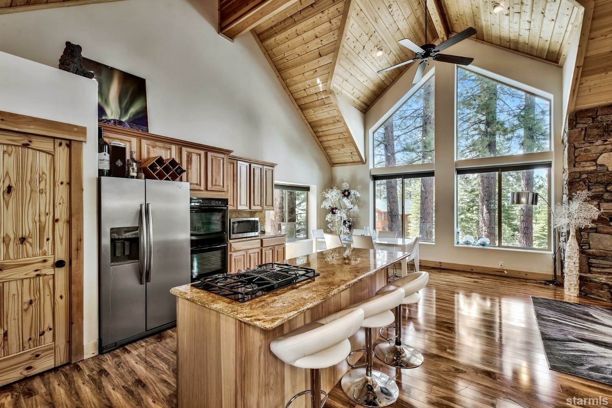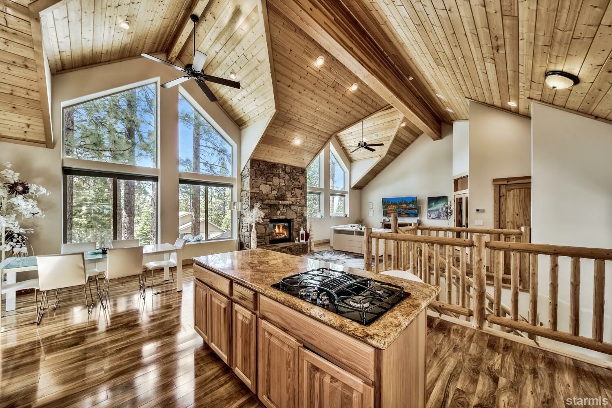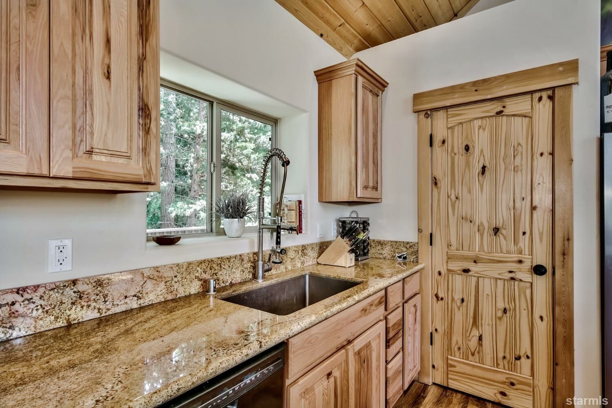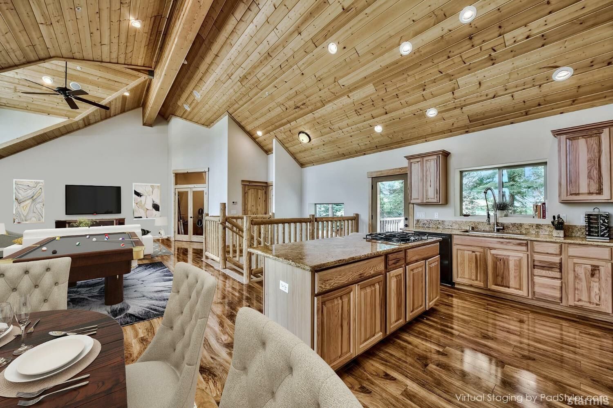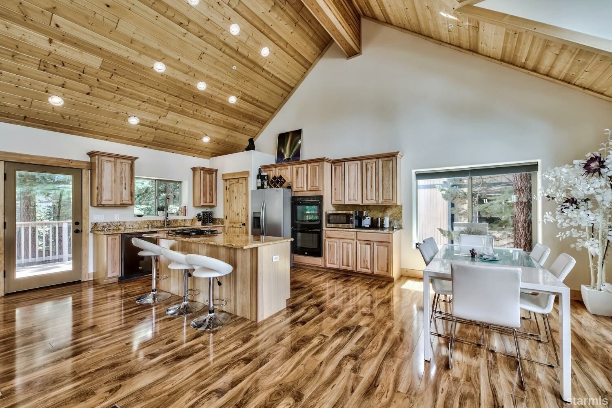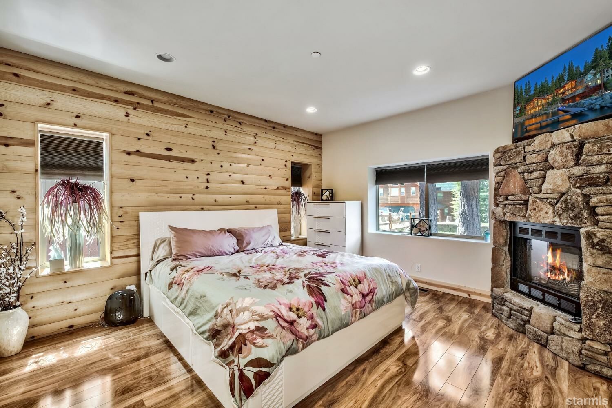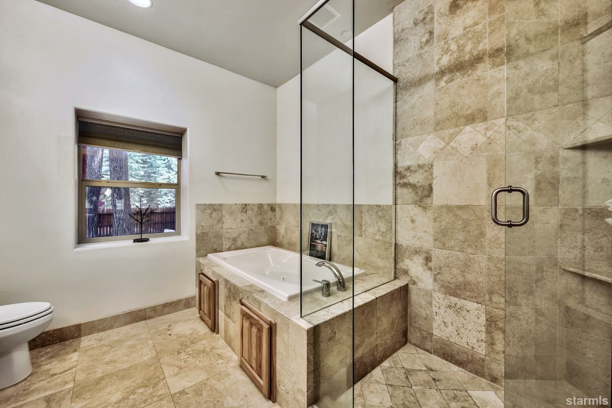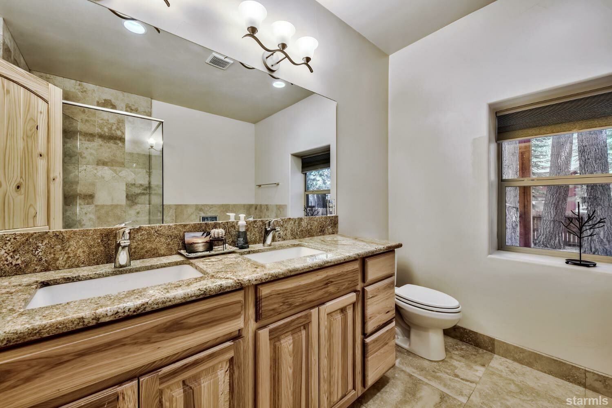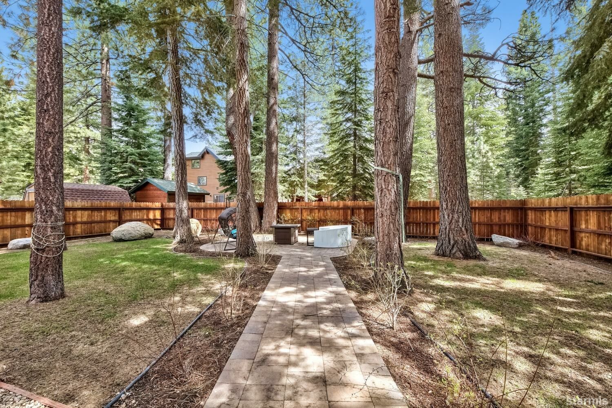Overview
- Single Family Home
- 3
- 3
- 2322
- 2012
Description
Those with a preference for architectural design will be drawn to this contemporary home nestled in distinctive Country Club Estates. Upon entering the living area, one’s eye is first drawn to the great room’s majestic stone wrapped fireplace then upward to the lofty cedar-accented ceiling. Natural light pours into the living area while views of the Crystal Mountain Range remind one they are in the Sierra. The open floor plan offers a variety of options for the layout of furniture whether entertaining or relaxing in a peaceful retreat. The designer kitchen features a spacious center island, beautiful cabinetry, a pantry and an abundance of counter space. A bonus area, ideal as a home office or game area, is accessed through French doors. The primary bedroom features a large stone fireplace and an ensuite with jetted tub. The large fenced backyard includes a hot tub and an entertaining patio. All furnishings are negotiable.
Address
Open on Google Maps- Address 1649 Skyline Drive
- City South Lake Tahoe
- Zip/Postal Code 96150
Details
Updated on September 13, 2022 at 11:58 am- Property ID: 135632
- Price: $1,125,000
- Property Size: 2322 Sq Ft
- Bedrooms: 3
- Bathrooms: 3
- Year Built: 2012
- Property Type: Single Family Home
- Property Status: For Sale
Additional details
- Lot Size: 8,276 Sq Ft
- Property: Fireplace: Insert - Gas, Others
- Heating/ Cooling: Natural Gas, Forced Air, Fireplace
- Flooring: Natural Stone, Laminate
- Exterior: Stucco, Wood Frame, Others
- Foundation: Concrete/Crawl Space
Mortgage Calculator
- Down Payment
- Loan Amount
- Monthly Mortgage Payment
- Property Tax
- Home Insurance
- PMI
- Monthly HOA Fees



